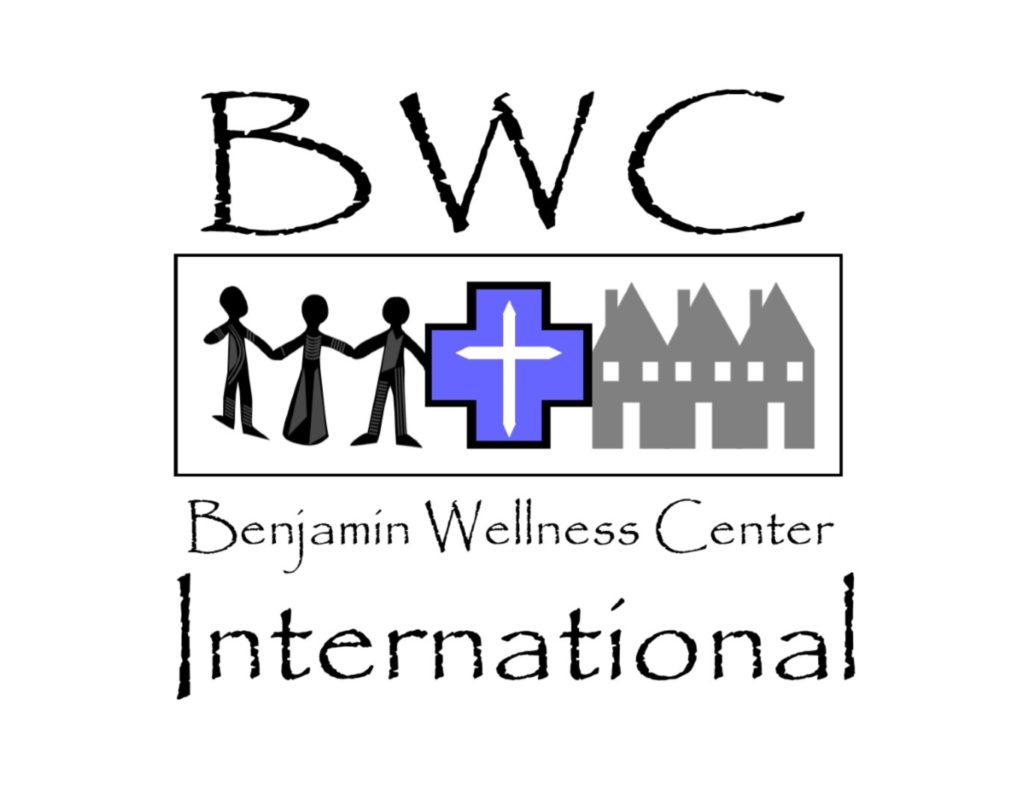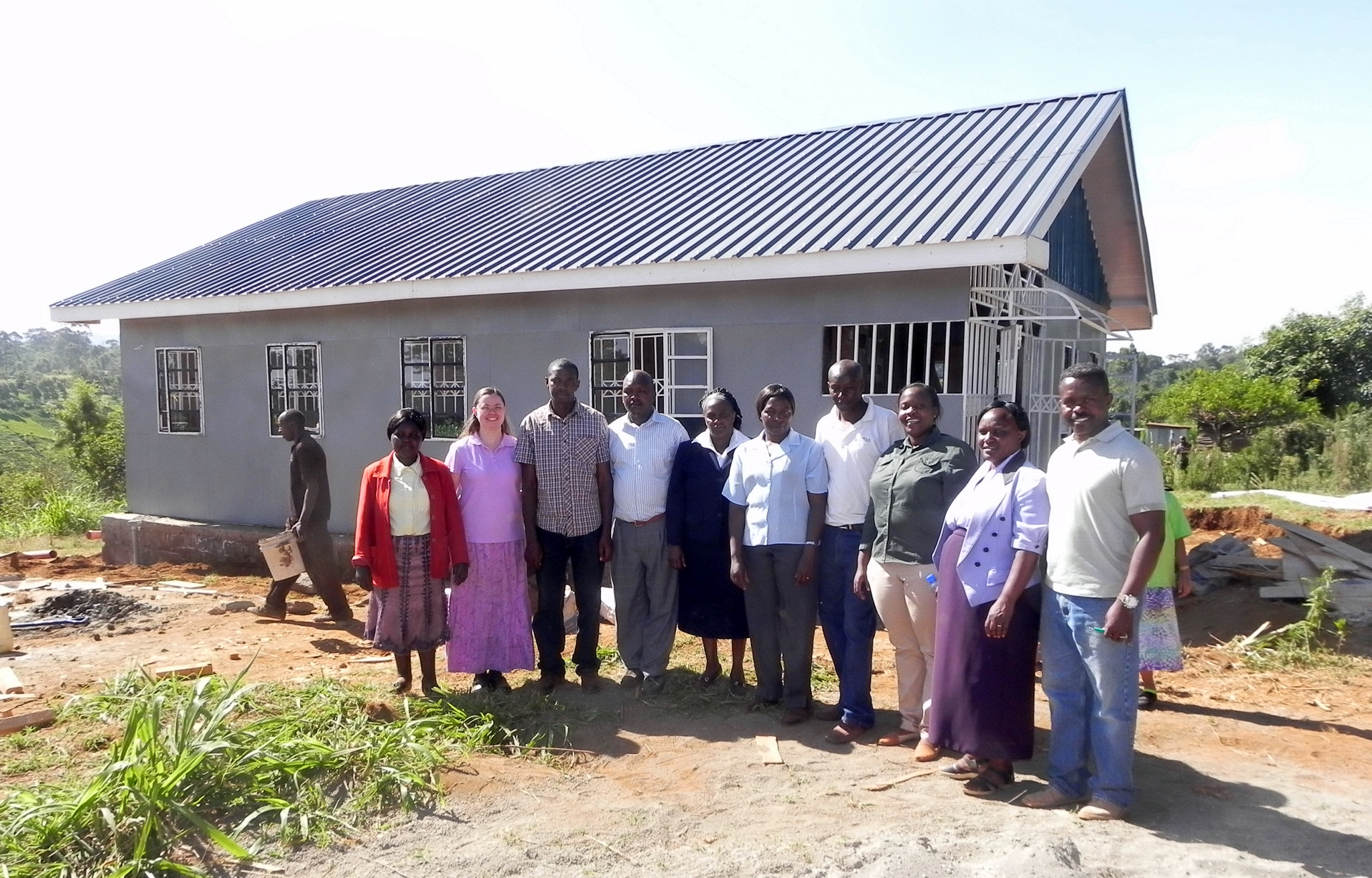Up to this point we had been working with the local church, helping to construct their education building with the agreement that we would be able to use a portion of that building to house the clinic. In November, 2014, an opportunity became available to us to have use of a piece of private land within the community for the clinic. As we weighed the options and discussed existing plans further with the church leadership, it became apparent that it would be better for everyone if the clinic were able to stand alone separate from the church compound in the community. It was a leap of faith for our ministry to change directions after all the work we had done with the church, but after much prayer, we decided to take that leap. The portion of the education building that we had completed was gifted to the church, and plans began to take shape for a new building less than two miles away.
When we first started, the idea of an entire building would have been overwhelming. But due to some advances in construction methods and designs, which we learned about from the contractor we had worked with on one of the church’s projects, a new type of building, with pre-fabricated parts, was designed especially for our little clinic. After much work finalizing the blueprints, ground was broken in January, 2015. The ground was leveled, a foundation was laid, and the walls went up. Some of the interior framing was begun before the arrival of our team in February. The task of that team would be to finish the building.

